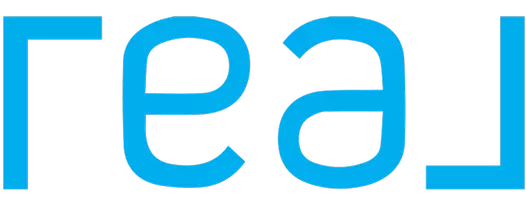302 E ACAPULCO Lane Phoenix, AZ 85022
4 Beds
2 Baths
2,478 SqFt
UPDATED:
Key Details
Property Type Single Family Home
Sub Type Single Family Residence
Listing Status Active
Purchase Type For Sale
Square Footage 2,478 sqft
Price per Sqft $332
Subdivision Sunset North Unit 6
MLS Listing ID 6858157
Style Contemporary,Spanish
Bedrooms 4
HOA Y/N No
Originating Board Arizona Regional Multiple Listing Service (ARMLS)
Year Built 1974
Annual Tax Amount $3,641
Tax Year 2024
Lot Size 10,093 Sqft
Acres 0.23
Property Sub-Type Single Family Residence
Property Description
Step through the charming private courtyard and right into a bright, welcoming space. The remodeled kitchen is a total showstopper, with sleek granite counters, stainless steel appliances, and a gas range that's just perfect. You'll love the soaring vaulted ceilings, loads of natural light, and the cozy vibe from the two-way fireplace between the living and family rooms. The split owner's suite is your private getaway.
Location
State AZ
County Maricopa
Community Sunset North Unit 6
Direction West on Coral Gables, South on Moon Valley Dr., East on Acapulco to home on northeast corner.
Rooms
Other Rooms Family Room
Master Bedroom Split
Den/Bedroom Plus 5
Separate Den/Office Y
Interior
Interior Features Eat-in Kitchen, Breakfast Bar, Vaulted Ceiling(s), Pantry, Double Vanity, Full Bth Master Bdrm, Tub with Jets, High Speed Internet, Granite Counters
Heating Natural Gas
Cooling Central Air, Ceiling Fan(s), Programmable Thmstat
Flooring Carpet, Tile
Fireplaces Type 1 Fireplace, Two Way Fireplace
Fireplace Yes
Window Features Dual Pane
SPA None
Exterior
Exterior Feature Private Yard, Storage
Parking Features Garage Door Opener, Direct Access
Garage Spaces 2.0
Garage Description 2.0
Fence Block
Pool Private
Community Features Golf, Biking/Walking Path
Amenities Available None
Roof Type Tile
Porch Covered Patio(s), Patio
Private Pool Yes
Building
Lot Description Corner Lot, Desert Front, Grass Back, Auto Timer H2O Front, Auto Timer H2O Back
Story 1
Builder Name unknown
Sewer Sewer in & Cnctd, Public Sewer
Water City Water
Architectural Style Contemporary, Spanish
Structure Type Private Yard,Storage
New Construction No
Schools
Elementary Schools Lookout Mountain School
Middle Schools Mountain Sky Middle School
High Schools Thunderbird High School
School District Glendale Union High School District
Others
HOA Fee Include No Fees
Senior Community No
Tax ID 208-17-335-A
Ownership Fee Simple
Acceptable Financing Cash, Conventional, VA Loan
Horse Property N
Listing Terms Cash, Conventional, VA Loan

Copyright 2025 Arizona Regional Multiple Listing Service, Inc. All rights reserved.





